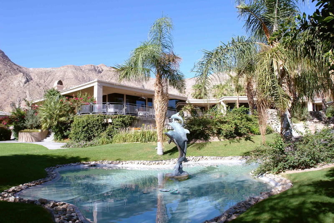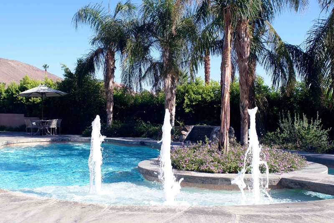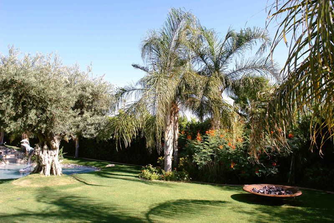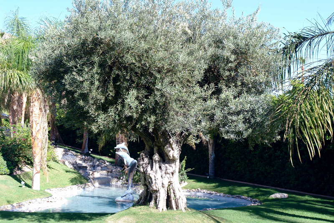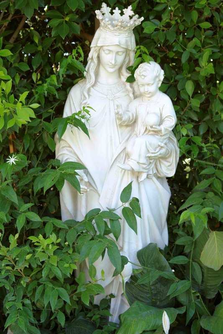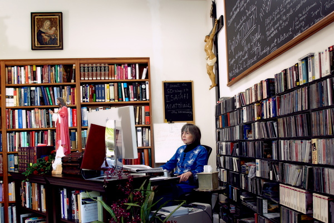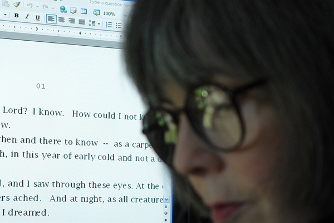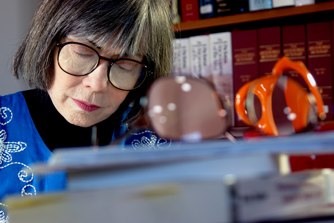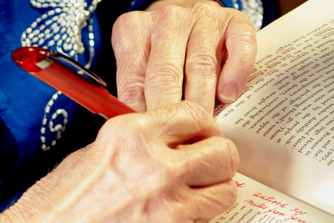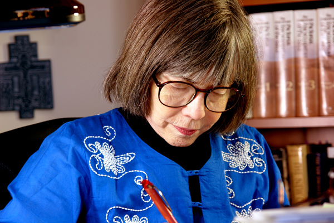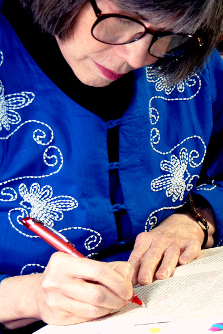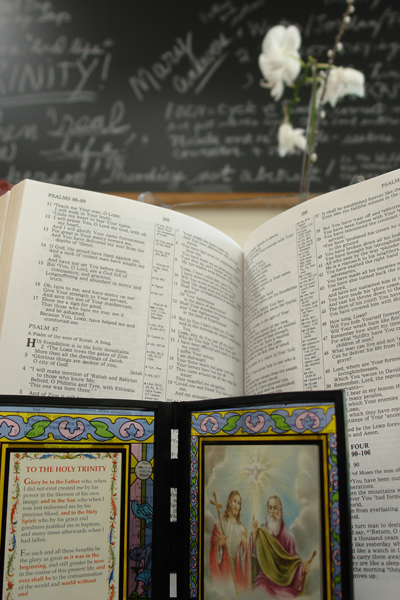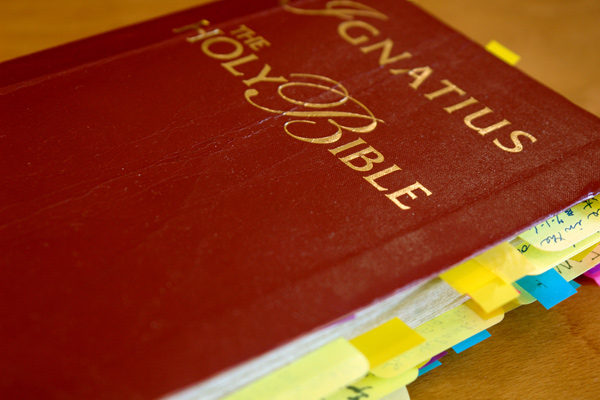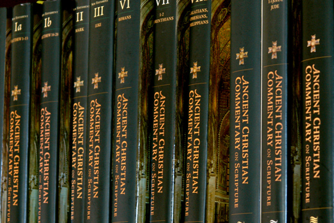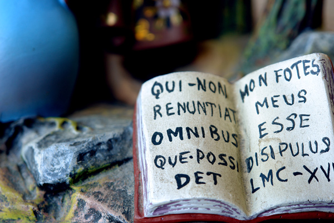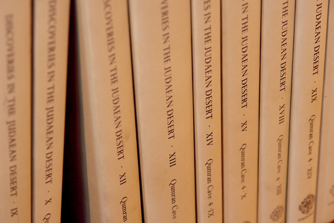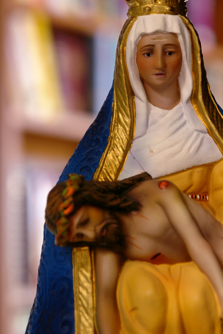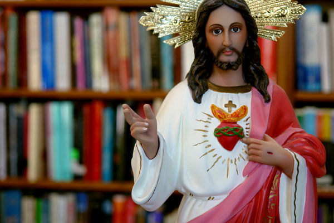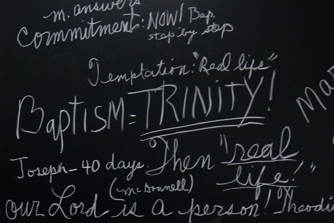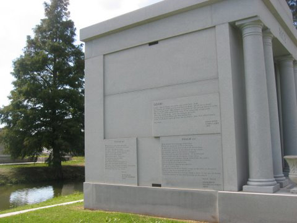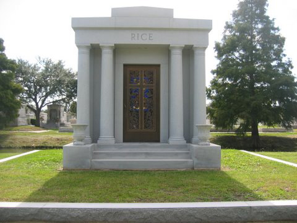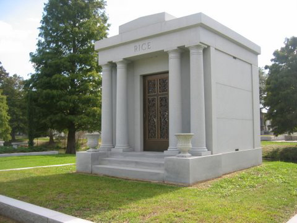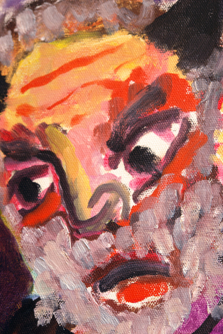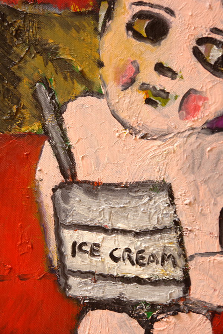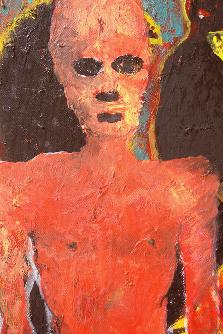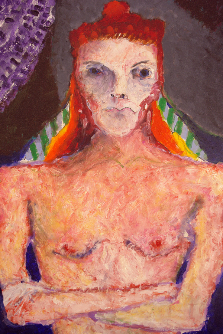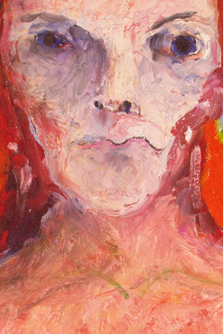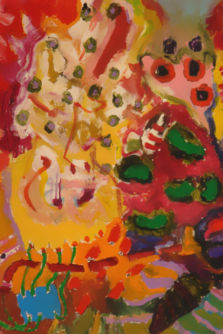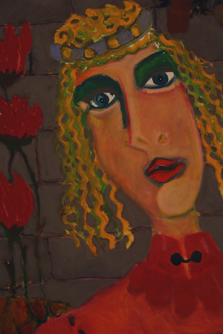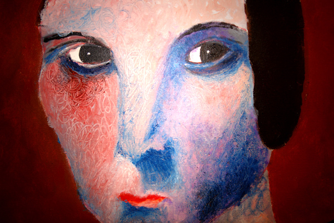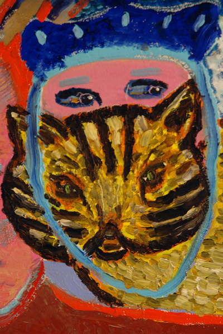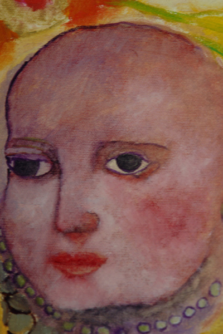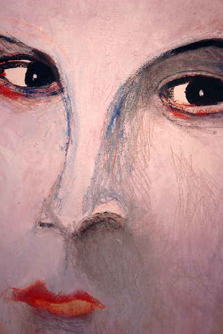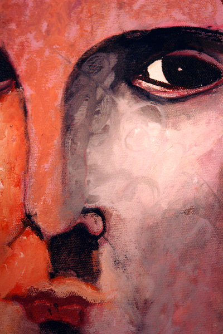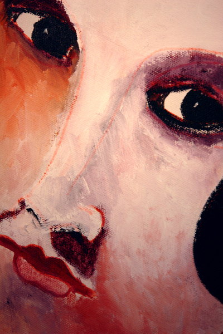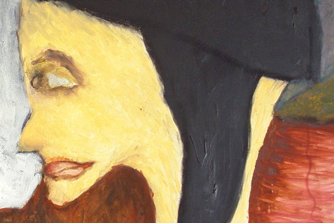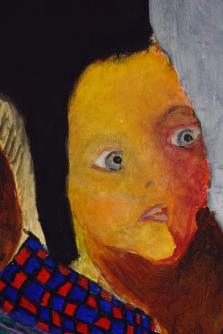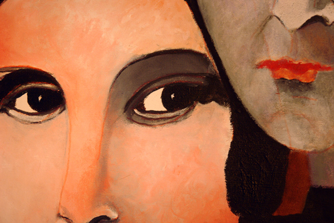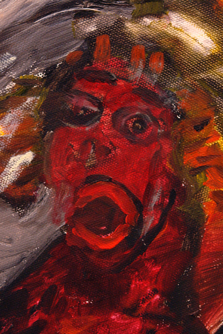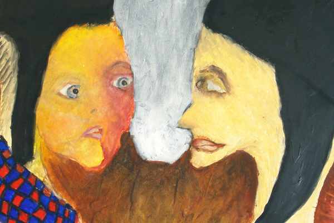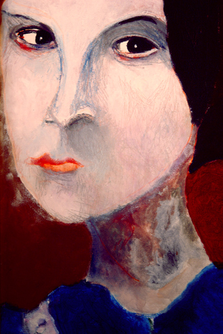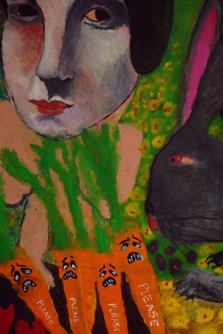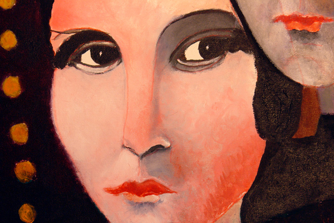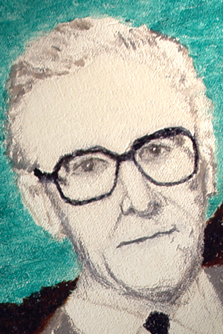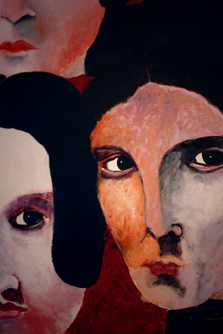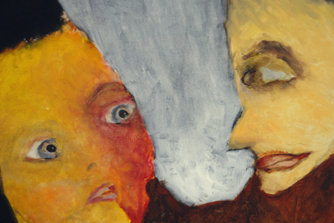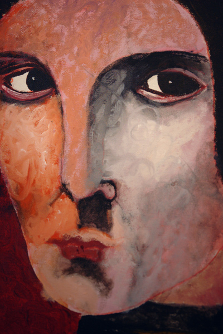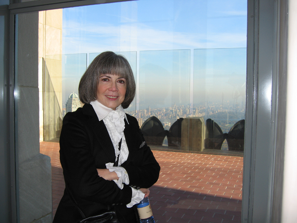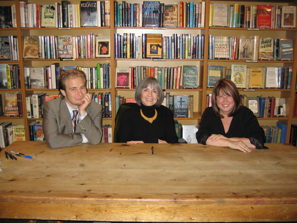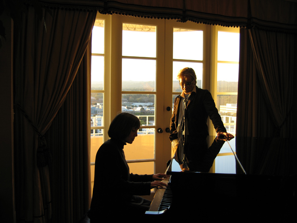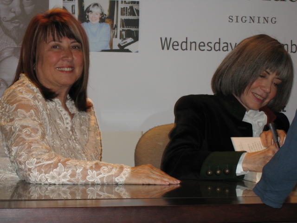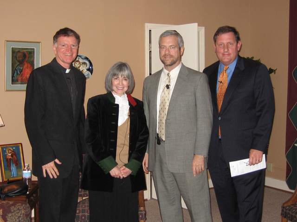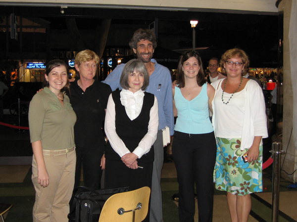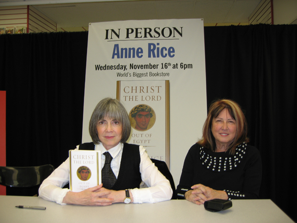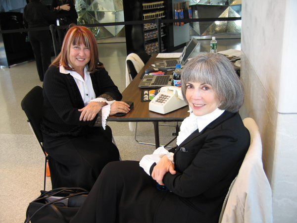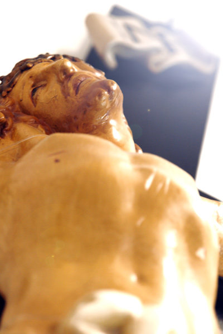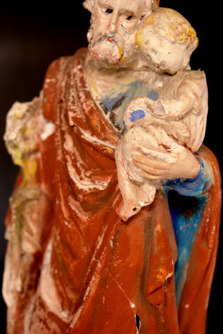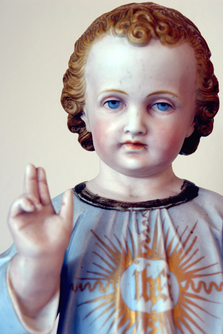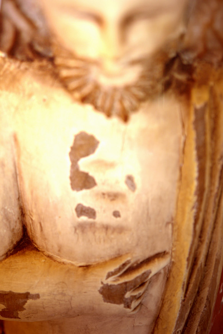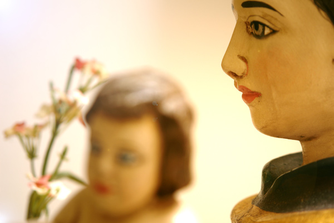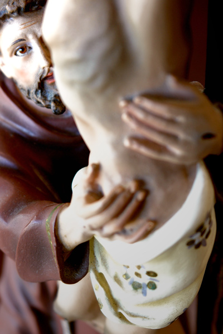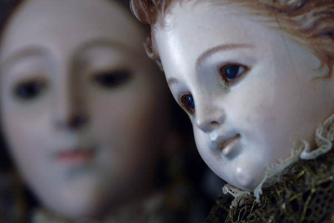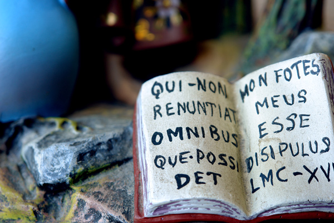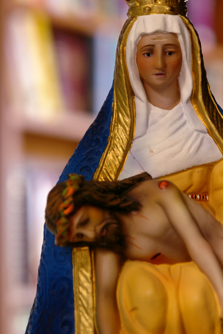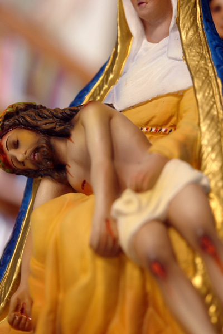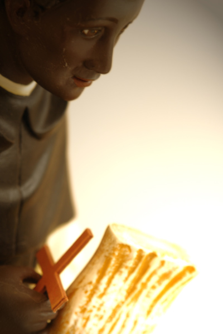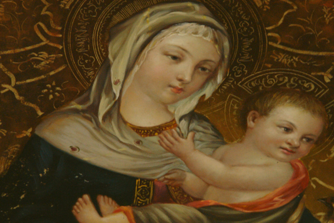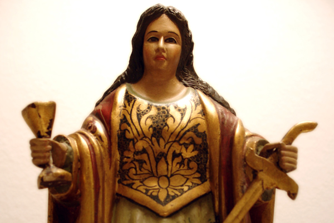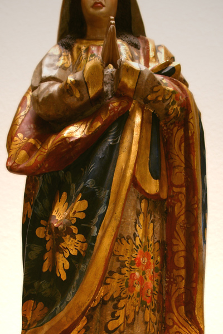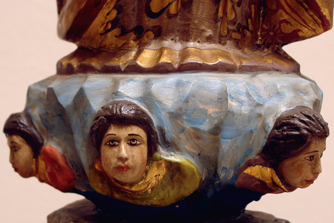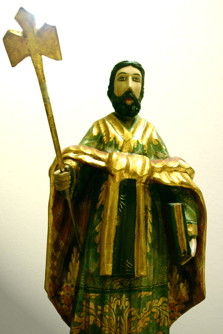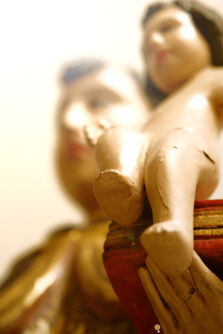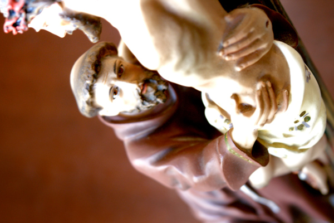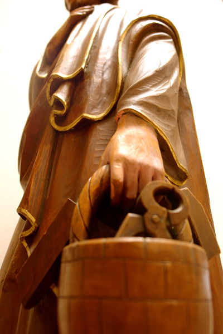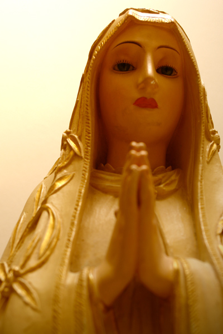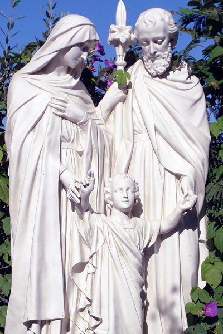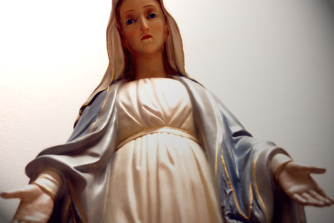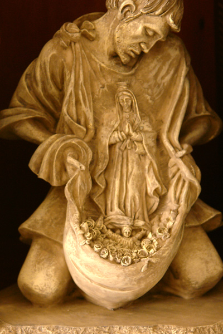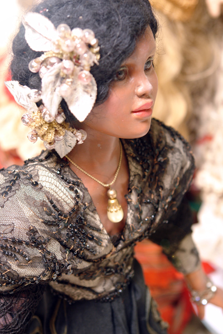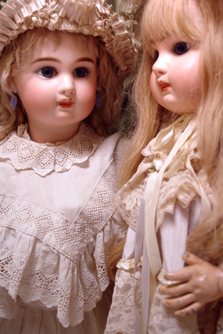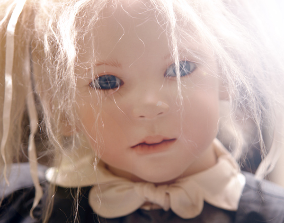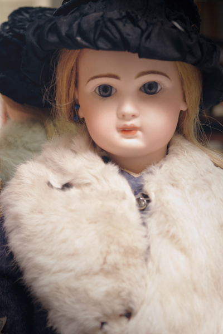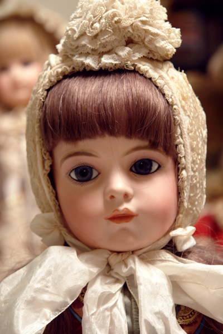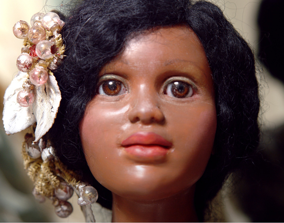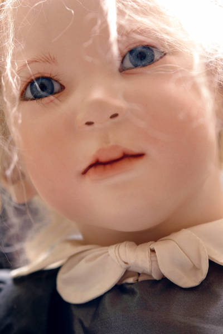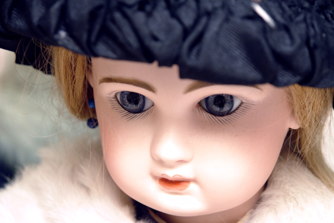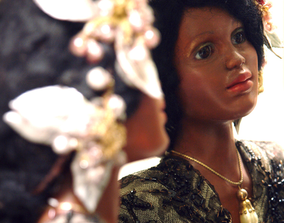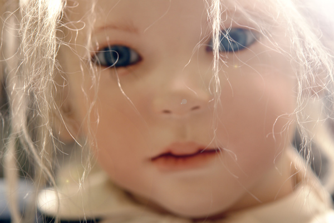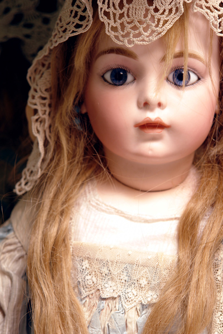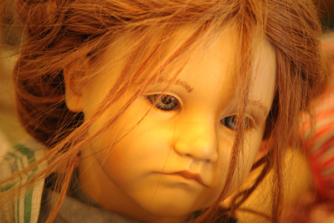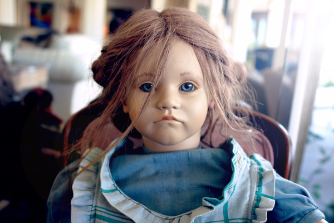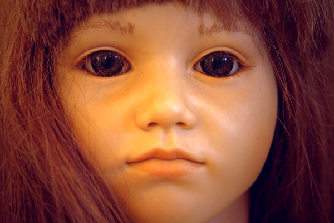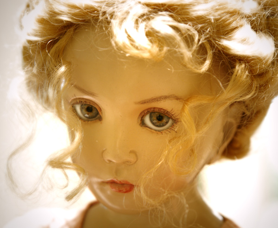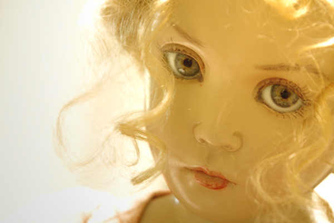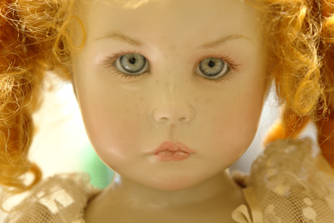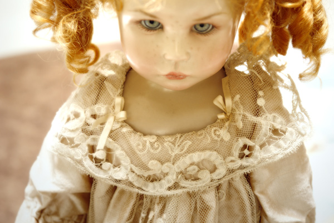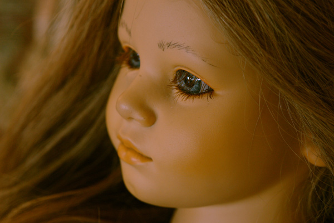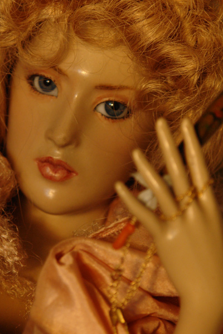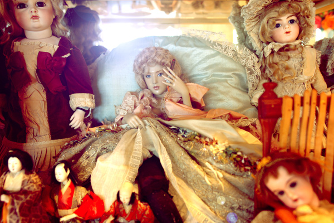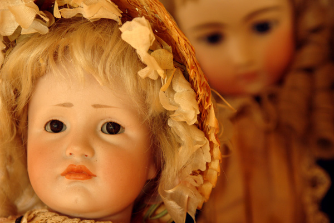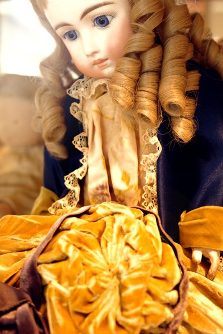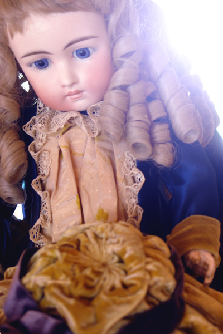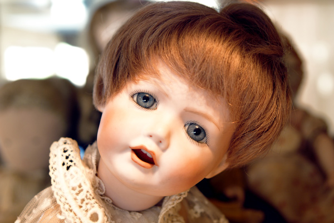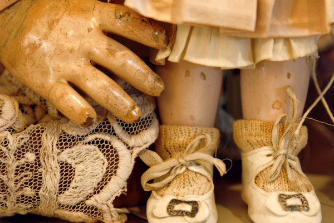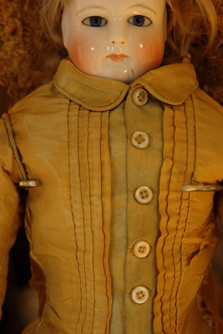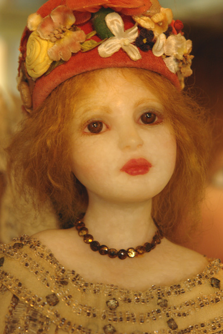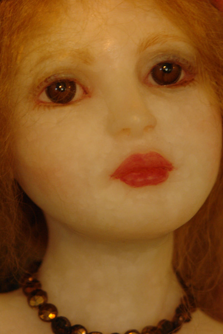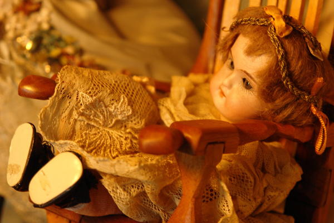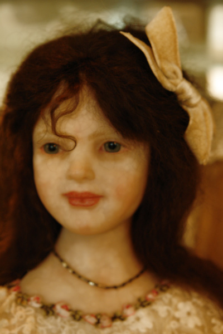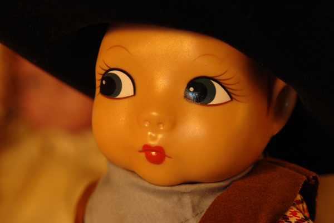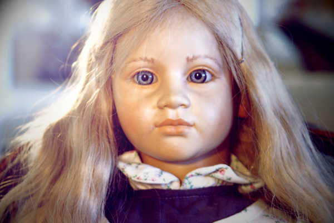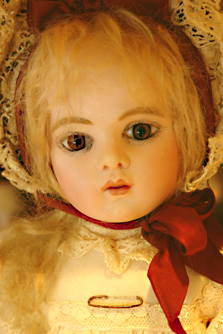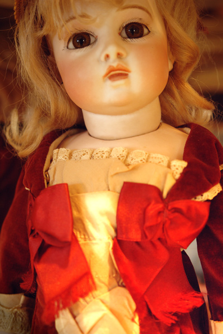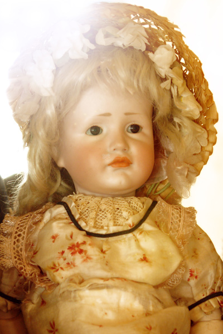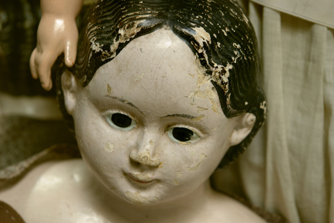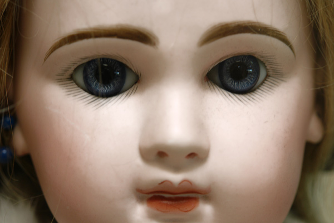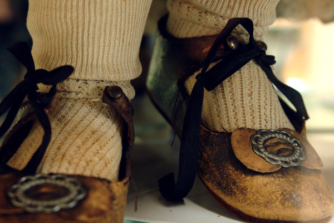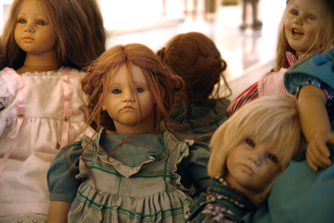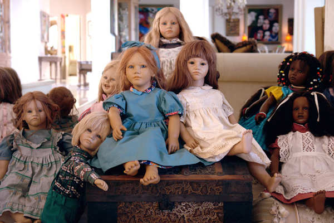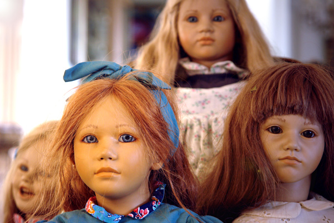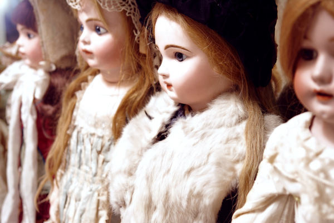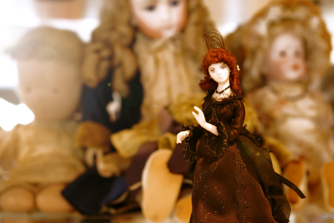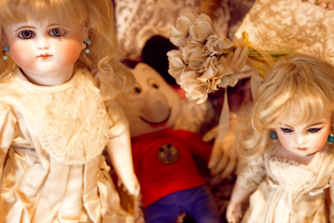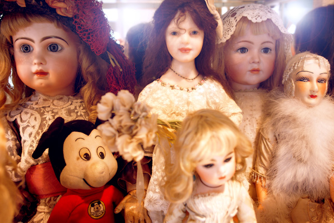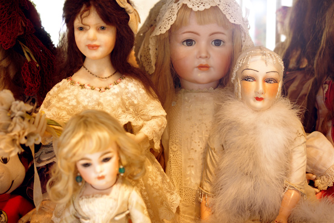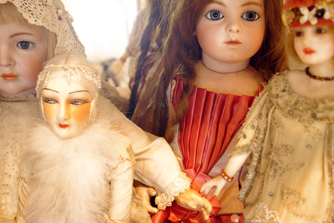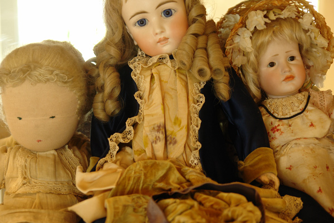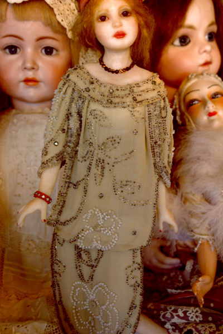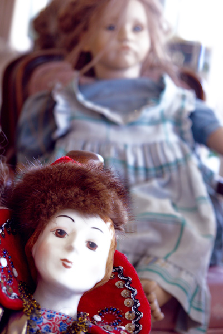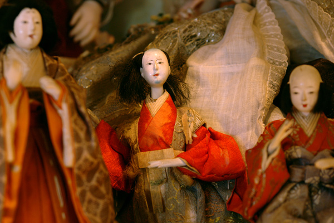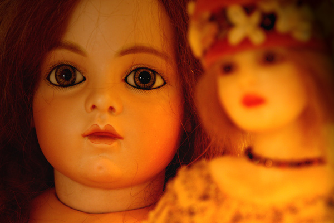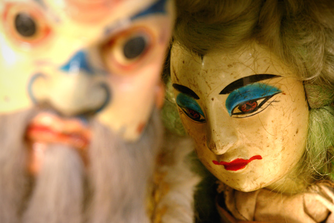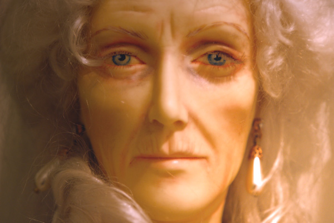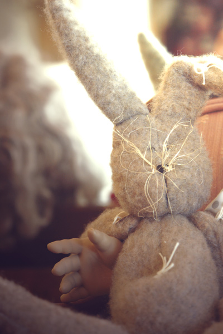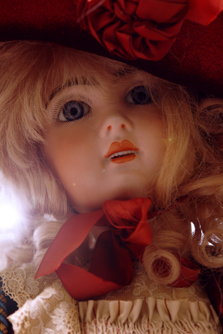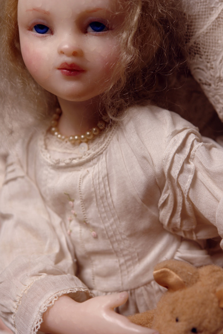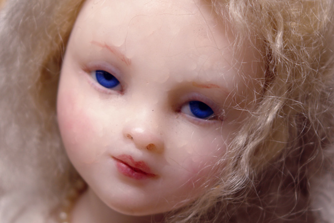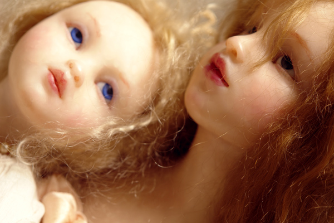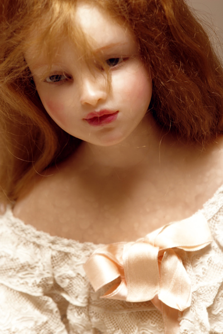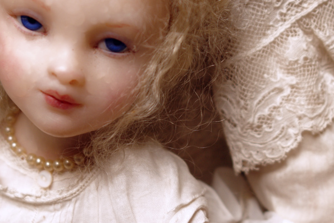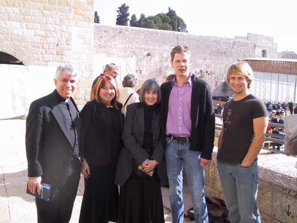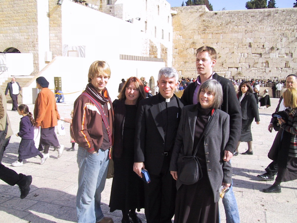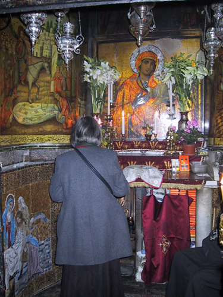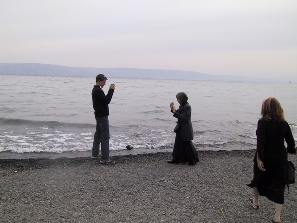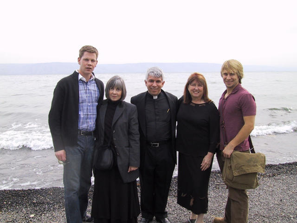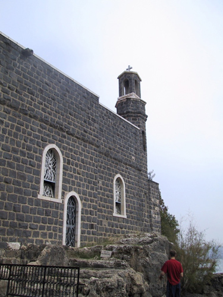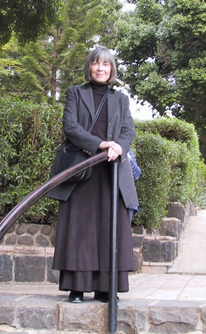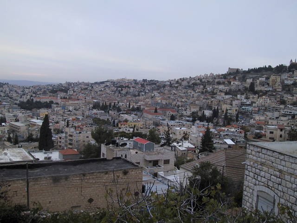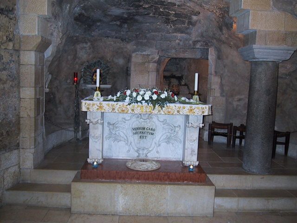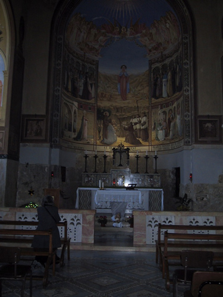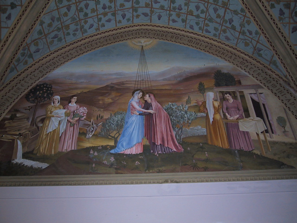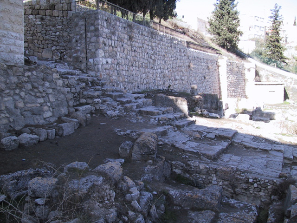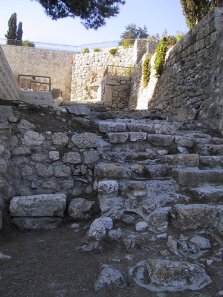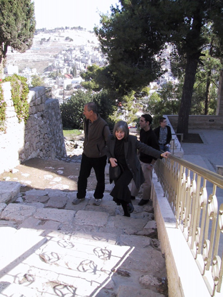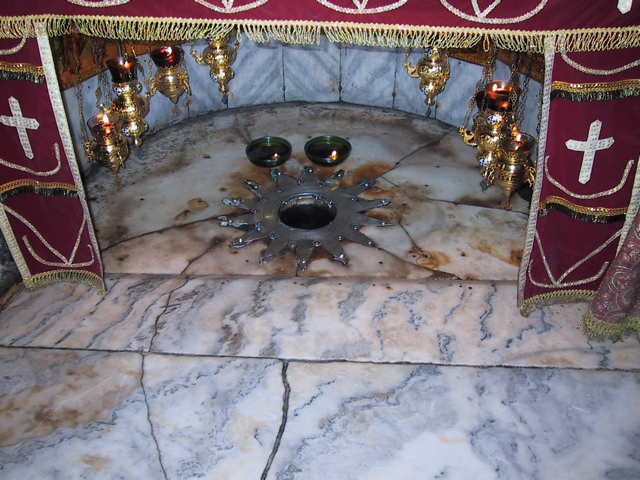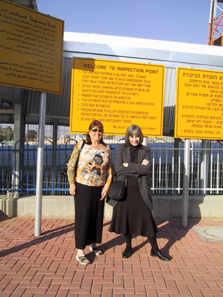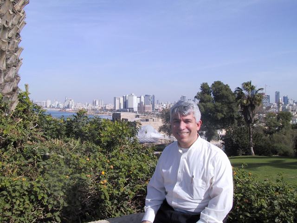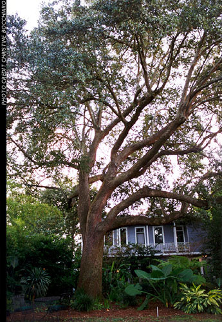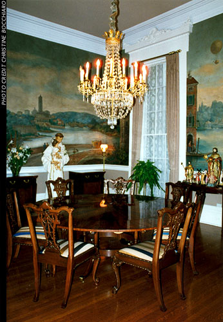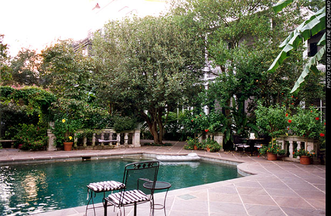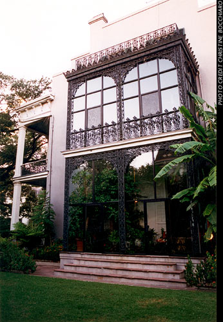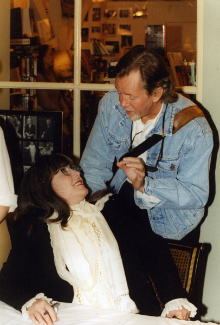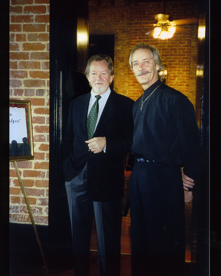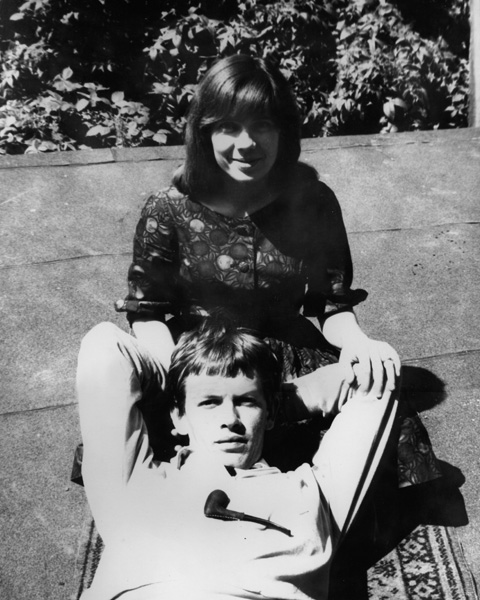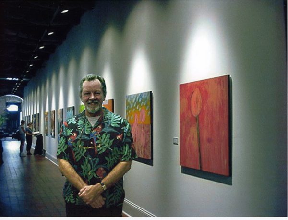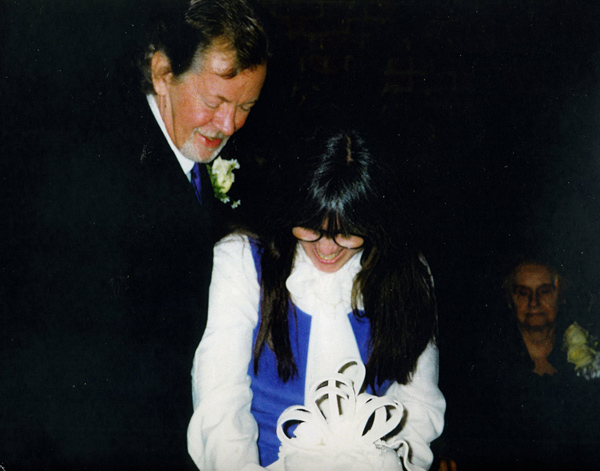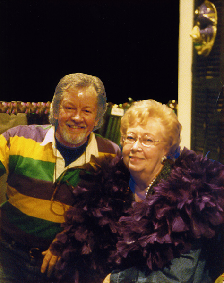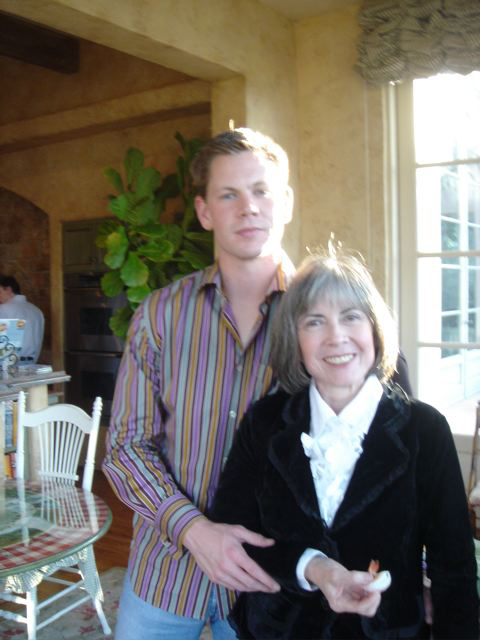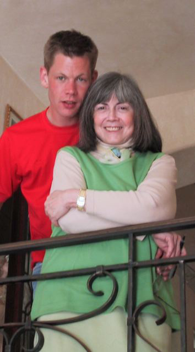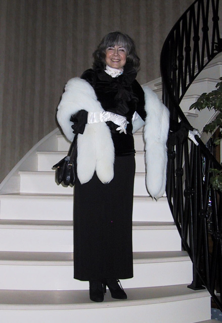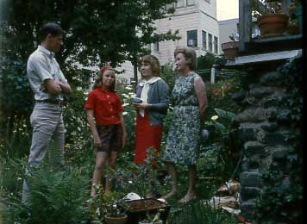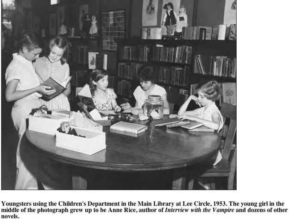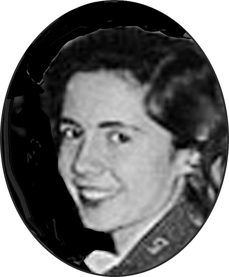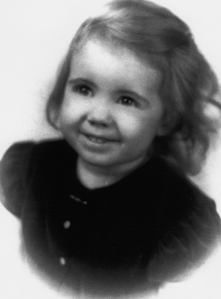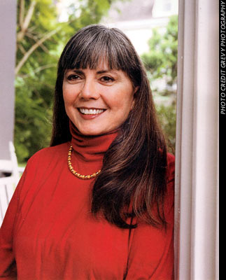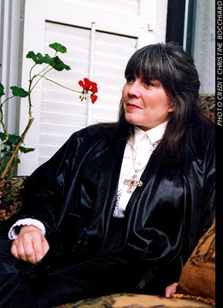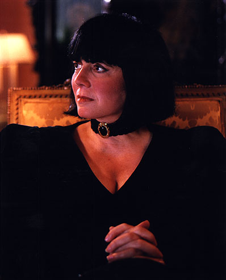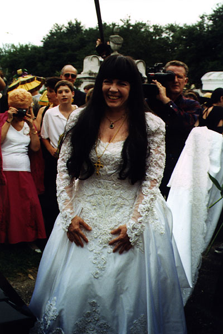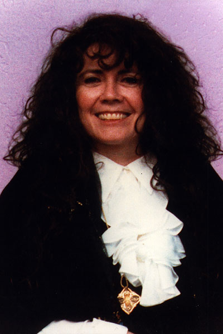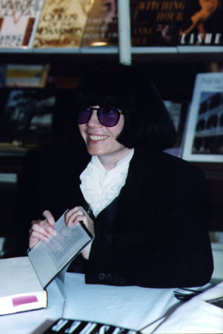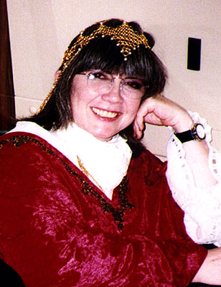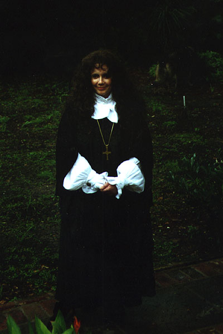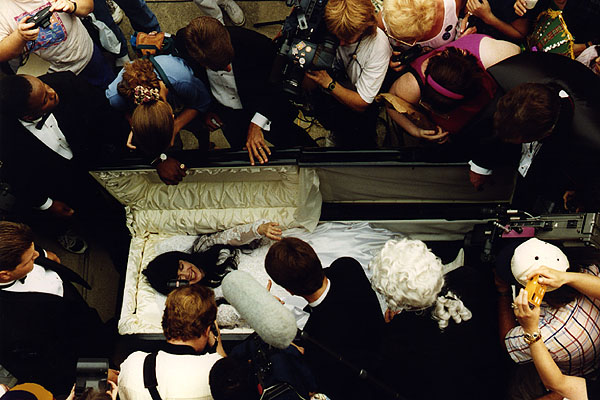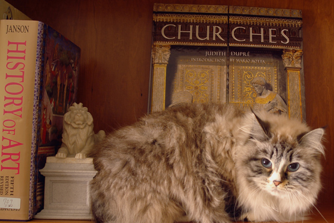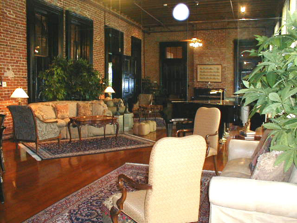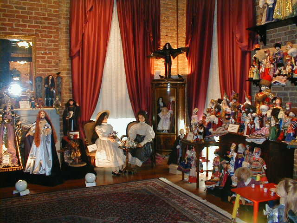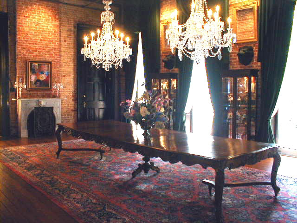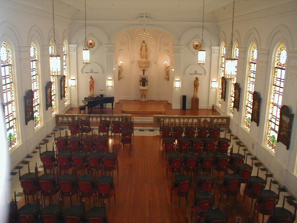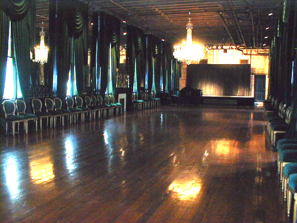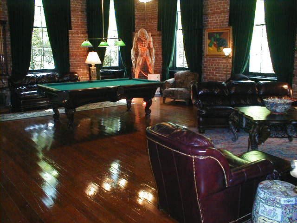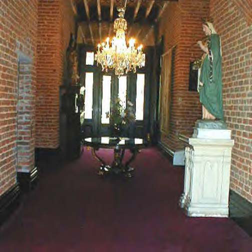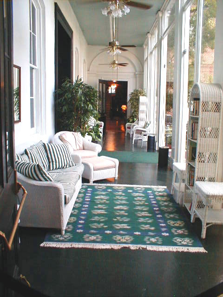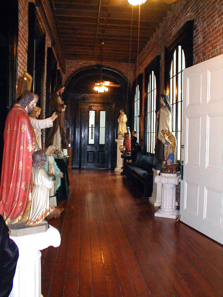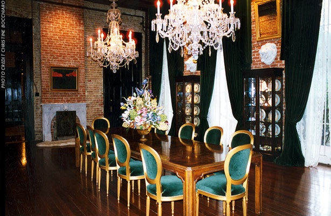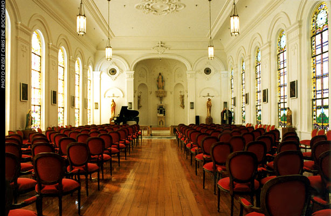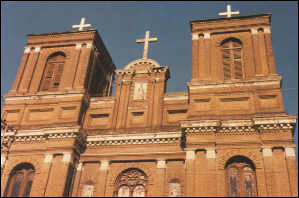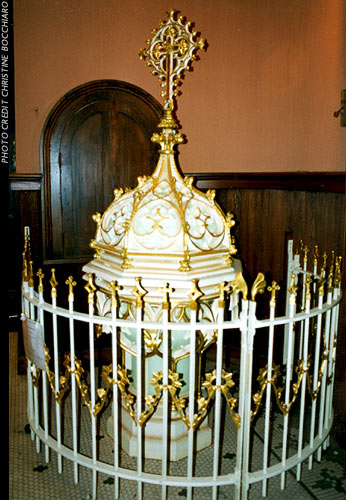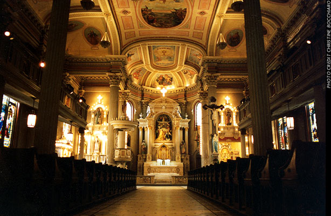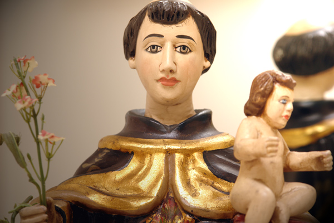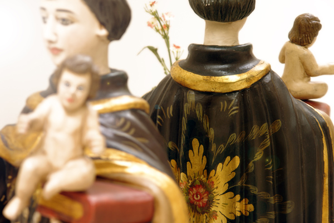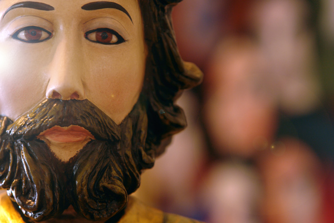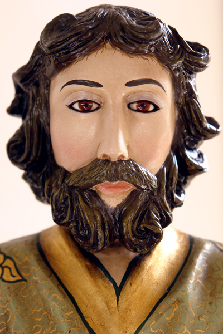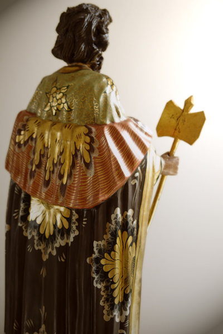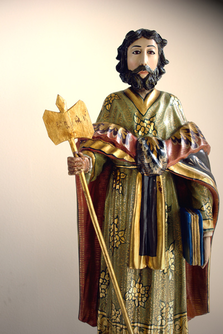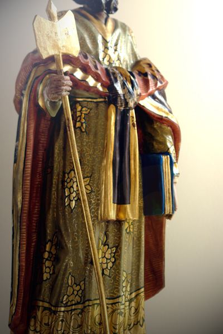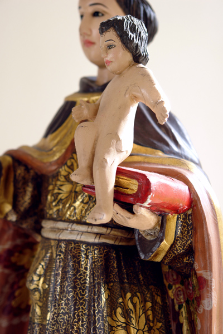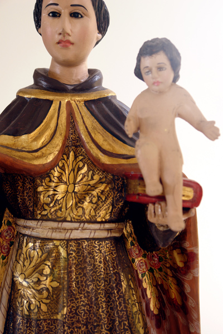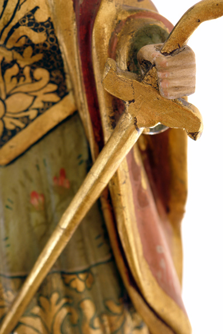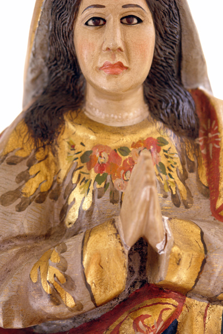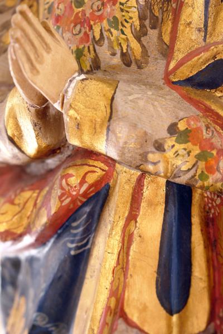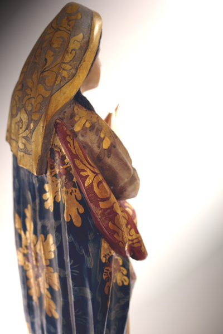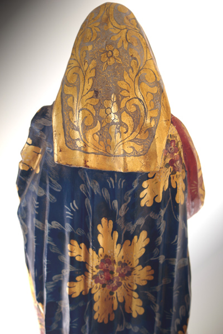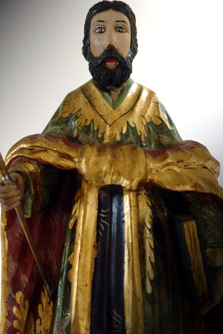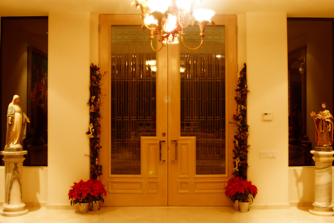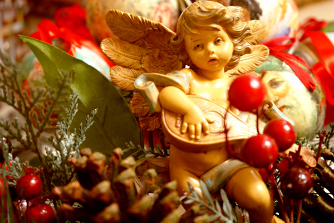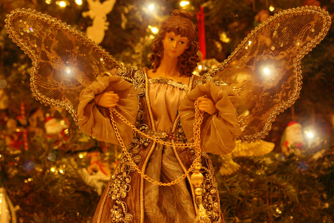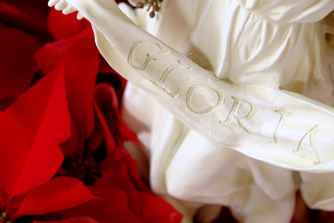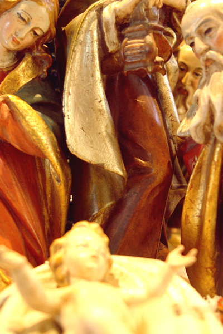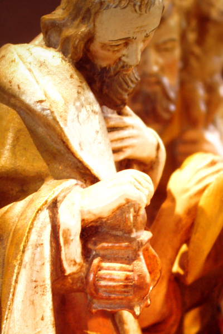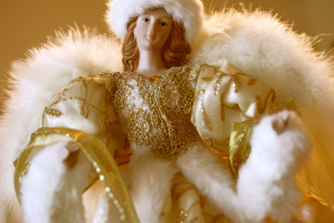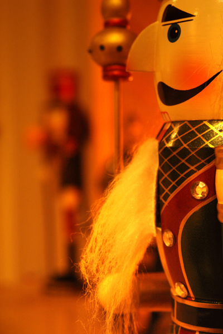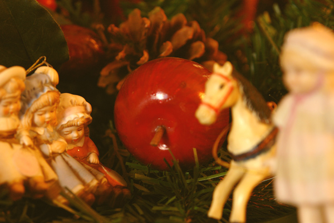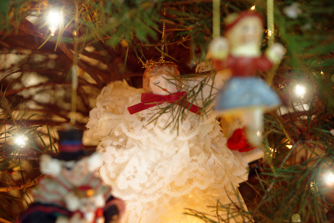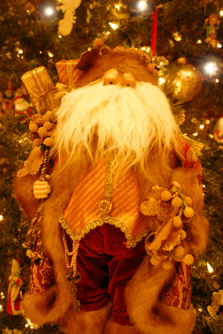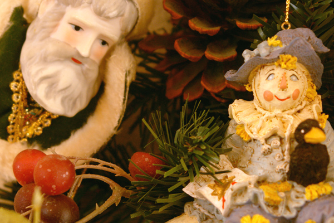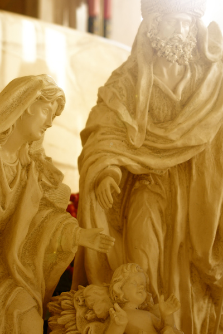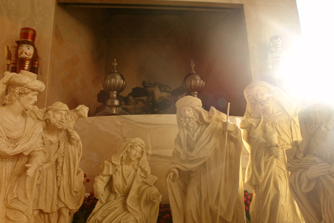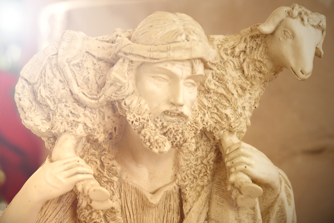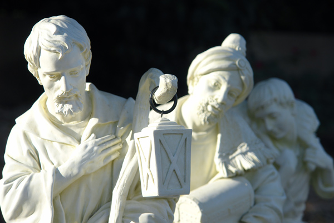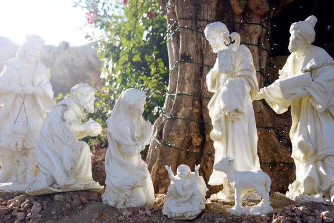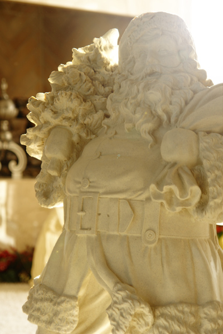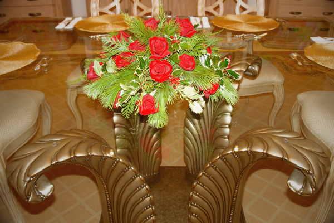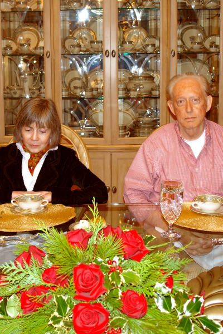In Pictures
Photos not labeled "Public Domain" cannot be used or reproduced without permission.
Photos not labeled "Public Domain" cannot be used or reproduced without permission.
Built by James Calrow and Charles Pride in 1857, 1239 First Street is "transitional" in style, containing both Greek Revival and Italianate elements. The double galleries have Corinthian columns below and Ionic columns below, set between square pillars at the corners. Albert Hamilton Brevard, who commissioned the house, was a wealthy merchant with a taste for the finer things in life. At the time of its construction, the house contained many conveniences, such as hot and cold running water in all four of its bedrooms. However, Brevard had little time to really enjoy his mansion; he died there, only two years after he moved in. The Reverend Emory Clapp acquired the house from Brevard's daughter in 1869 and contracted with architect Charles Pride to add the hexagonal bays. They were designed to enlarge an existing room for use as the Episcopalian clergyman's library. But Rev. Clapp found more pleasure in tobacco, and his library quickly became his smoking room. As newlyweds, the Clapps wanted their residence to reflect their style and refinement, so they began their occupancy by installing massive, beveled French mirrors in the double parlors downstairs.
After Rev. Clapp passed away, his wife continued to occupy the house until 1934, taking a loving interest in maintaining it. In her later years, Mrs. Clapp enclosed part of a gallery and installed an elevator on the Chestnut St. side of the house. From 1989-2004, the house was the home of Stan and Anne Rice.
This house is also the inspiration for Mayfair Manor, the Garden District home of Anne's Mayfair Witches. Pictured here are the swimming pool and the side porch. Both of these locations figure prominently in Mayfair Family history. In Anne's Mayfair Family, the swimming pool in the backyard garden was installed by Stella Mayfair in the wild years of her youth. It is the pool that Michael Curry is found floating in on Christmas morning, 1989, after suffering a heart attack while fighting Lasher.
Deirdre Mayfair sits on the side porch in silence for over thirty years, refusing to speak so as not to allow Lasher to enter her thoughts. During this time, Lasher is often seen standing beside her rocking chair, whispering into her ear. The side porch is two stories high with very ornate cast iron decorations. It fronts on two attic windows on the third story of the house. Ancient Evelyn, when she was a young girl, paid secret visits to Uncle Julien by climbing this iron balcony to the second story. Antha Mayfair climbed through one of the attic windows onto the porch roof, where she jumped to her death rather than become part of the Mayfair legacy. Behind those windows, Carlotta Mayfair poisoned private investigator Stewart Townsend, and then wrapped his body in a rug bound with chains, and stored him in the attic for fifty years to be discovered by the engaged Rowan and Michael. Michael also throws Lasher, in a Taltos body, from one of these windows to his death on the flagstones below.
After Rev. Clapp passed away, his wife continued to occupy the house until 1934, taking a loving interest in maintaining it. In her later years, Mrs. Clapp enclosed part of a gallery and installed an elevator on the Chestnut St. side of the house. From 1989-2004, the house was the home of Stan and Anne Rice.
This house is also the inspiration for Mayfair Manor, the Garden District home of Anne's Mayfair Witches. Pictured here are the swimming pool and the side porch. Both of these locations figure prominently in Mayfair Family history. In Anne's Mayfair Family, the swimming pool in the backyard garden was installed by Stella Mayfair in the wild years of her youth. It is the pool that Michael Curry is found floating in on Christmas morning, 1989, after suffering a heart attack while fighting Lasher.
Deirdre Mayfair sits on the side porch in silence for over thirty years, refusing to speak so as not to allow Lasher to enter her thoughts. During this time, Lasher is often seen standing beside her rocking chair, whispering into her ear. The side porch is two stories high with very ornate cast iron decorations. It fronts on two attic windows on the third story of the house. Ancient Evelyn, when she was a young girl, paid secret visits to Uncle Julien by climbing this iron balcony to the second story. Antha Mayfair climbed through one of the attic windows onto the porch roof, where she jumped to her death rather than become part of the Mayfair legacy. Behind those windows, Carlotta Mayfair poisoned private investigator Stewart Townsend, and then wrapped his body in a rug bound with chains, and stored him in the attic for fifty years to be discovered by the engaged Rowan and Michael. Michael also throws Lasher, in a Taltos body, from one of these windows to his death on the flagstones below.
The information provided here reflects Mrs. Rice’s time owning St. Elizabeth’s.
St. Elizabeth's is a three story red brick 19th century building, encompassing some 47,000 square feet and an entire city block on beautiful Napoleon Avenue. Once an orphanage, built between the 1860's and the 1880's -- with its mansard roofs and Italianate style, it is an Historic Landmark.
The Corinthian columns of the front porch guard a wonderland of rough and ready elegance -- bare brick walls, gorgeous draperies, mirrors, burgundy carpet, shining heart pine floors and crystal chandeliers.
At the time of Mrs. Rice's ownership, bedrooms included the snazzy and huge Sunset Boulevard room with its two queen size beds, the stylish Miami Beach room, and the gracious Victorian room.
Huge drawing rooms -- the game room with its leather furnishings and reproduction juke box, and pool table -- the green ballroom with its many mirrors and majestic velvet draperies -- and the dining room with its bold antique table and sideboard -- lead to the upstairs and the magnificent two-story chapel, with fully restored plaster ceilings and walls, and the original stained glass windows. The chapel seats 225 for recitals or concerts or what you will. Acoustics are incredible. And the chairs can be cleared away to reveal a wonderful wooden dance floor.
St. Elizabeth's has been the site of many memorable parties, weddings, and events. It has hosted the National Mayors Conference, and was visited by President Clinton.
St. Elizabeth's was one of the largest private residences in the United States.
The information provided here is an historical look into the property as it was maintained by the Rices.
St. Elizabeth's was built as a boarding school in 1865 and later turned into an orphanage for girls in 1870. The Daughter's of Charity closed the school in 1989 and moved the program to Marrero, where they already operated a similar program for boys. The place was put on the market and almost became upscale apartments and senior citizen housing before Anne bought it in 1993. St. Elizabeth's is an immense three-story brick edifice of 55,000 square feet. The three buildings that comprise St. Elizabeth's are the largest cluster of Second Empire design architecture in the city of New Orleans and are on the National Register of Historic Places.
The entire house was decorated by the Rice Family and bears many of their personal touches, antiques and artwork, such as the St. Elizabeth statue and the old Victrola record player in the foyer.
"Usually Americans have to go to Europe to obtain an old villa, palazzo or chateau," Rice said in a press release announcing the purchase. "We have found one right here in one of the most beautiful cities in America. And all our plans are in complete harmony with the lovely work of the architects who built St. Elizabeth's Home." The large library and chess room holds Anne's extensive collection of books (ranging in subjects from menopause to Biblical history) and an engraved and inlaid chess set. One of Stan's many paintings hangs over the mantle.
It was the white chapel at St. Elizabeth's that particularly captivated Anne. Its brilliant stained glass windows fill the church with subtly tinted light. The former altar and the side aisles remain adorned with Roman Catholic religious statues and figurines, part of Anne's extensive collection. To have a closer look, download the White Chapel QTVR movie (527K), which is a navigable, 3-D, 150 degree look from the center aisle.
The "Burgundy Guest Suite" is one of the many rooms in St. Elizabeth's set aside for visitors, friends, and family. The importance of family to Anne is well-known, but perhaps not as well-known is her generosity and her role in bringing her own extended family together. Anne's residence on First Street and St. Elizabeth's have served as homes for other relatives, gathering places for family events, and repositories of family history.
Part of one wing of St. Elizabeth's houses Anne's extensive doll collection. A collector for nearly twenty years, Anne has dolls from all over the world, including works by many of the greatest doll craftpersons, one-of-a-kinds, and commissioned works. The collection comprises over 800 individual pieces.
PLEASE NOTE: These pictures have been provided for the personal enjoyment of visitors to the Official Anne Rice Web Site. Please do not reproduce or distribute them in any manner without written permission.
St. Elizabeth's is a three story red brick 19th century building, encompassing some 47,000 square feet and an entire city block on beautiful Napoleon Avenue. Once an orphanage, built between the 1860's and the 1880's -- with its mansard roofs and Italianate style, it is an Historic Landmark.
The Corinthian columns of the front porch guard a wonderland of rough and ready elegance -- bare brick walls, gorgeous draperies, mirrors, burgundy carpet, shining heart pine floors and crystal chandeliers.
At the time of Mrs. Rice's ownership, bedrooms included the snazzy and huge Sunset Boulevard room with its two queen size beds, the stylish Miami Beach room, and the gracious Victorian room.
Huge drawing rooms -- the game room with its leather furnishings and reproduction juke box, and pool table -- the green ballroom with its many mirrors and majestic velvet draperies -- and the dining room with its bold antique table and sideboard -- lead to the upstairs and the magnificent two-story chapel, with fully restored plaster ceilings and walls, and the original stained glass windows. The chapel seats 225 for recitals or concerts or what you will. Acoustics are incredible. And the chairs can be cleared away to reveal a wonderful wooden dance floor.
St. Elizabeth's has been the site of many memorable parties, weddings, and events. It has hosted the National Mayors Conference, and was visited by President Clinton.
St. Elizabeth's was one of the largest private residences in the United States.
The information provided here is an historical look into the property as it was maintained by the Rices.
St. Elizabeth's was built as a boarding school in 1865 and later turned into an orphanage for girls in 1870. The Daughter's of Charity closed the school in 1989 and moved the program to Marrero, where they already operated a similar program for boys. The place was put on the market and almost became upscale apartments and senior citizen housing before Anne bought it in 1993. St. Elizabeth's is an immense three-story brick edifice of 55,000 square feet. The three buildings that comprise St. Elizabeth's are the largest cluster of Second Empire design architecture in the city of New Orleans and are on the National Register of Historic Places.
The entire house was decorated by the Rice Family and bears many of their personal touches, antiques and artwork, such as the St. Elizabeth statue and the old Victrola record player in the foyer.
"Usually Americans have to go to Europe to obtain an old villa, palazzo or chateau," Rice said in a press release announcing the purchase. "We have found one right here in one of the most beautiful cities in America. And all our plans are in complete harmony with the lovely work of the architects who built St. Elizabeth's Home." The large library and chess room holds Anne's extensive collection of books (ranging in subjects from menopause to Biblical history) and an engraved and inlaid chess set. One of Stan's many paintings hangs over the mantle.
It was the white chapel at St. Elizabeth's that particularly captivated Anne. Its brilliant stained glass windows fill the church with subtly tinted light. The former altar and the side aisles remain adorned with Roman Catholic religious statues and figurines, part of Anne's extensive collection. To have a closer look, download the White Chapel QTVR movie (527K), which is a navigable, 3-D, 150 degree look from the center aisle.
The "Burgundy Guest Suite" is one of the many rooms in St. Elizabeth's set aside for visitors, friends, and family. The importance of family to Anne is well-known, but perhaps not as well-known is her generosity and her role in bringing her own extended family together. Anne's residence on First Street and St. Elizabeth's have served as homes for other relatives, gathering places for family events, and repositories of family history.
Part of one wing of St. Elizabeth's houses Anne's extensive doll collection. A collector for nearly twenty years, Anne has dolls from all over the world, including works by many of the greatest doll craftpersons, one-of-a-kinds, and commissioned works. The collection comprises over 800 individual pieces.
PLEASE NOTE: These pictures have been provided for the personal enjoyment of visitors to the Official Anne Rice Web Site. Please do not reproduce or distribute them in any manner without written permission.
History
History St. Alphonsus, located at 2045 Constance Street, was originally built in 1855 by the Redemptorist Fathers to serve the religious and social needs of the Irish Catholic immigrants who began settling an area upriver from the French Quarter known as Lafayette City in the 1840s. It was one of a number of buildings forming a religious complex that once occupied five adjacent city blocks. Often referred to as "Ecclesiastical Square", the complex included an orphanage, nine school buildings, a gymnasium, three churches, the priests' residence and gardens, two convents, stables, a laundry and other supporting buildings.
The post-World War II migration to the suburbs, in addition to the development of low-income housing within the neighborhood, diminished the church's congregation. Steadily rising operating and maintenance costs led the Redemptorists to close St. Alphonsus in the late 1970s.
The Friends of St. Alphonsus (FOSA) was formed in 1990 after a small group of concerned citizens entered the abandoned church to view the splendid F. X. Zettler stained glass windows (c. 1870). Noting the serious deterioration and benign neglect of this magnificent and beautiful historic structure, Blanche Comiskey and Susan Levy successfully petitioned the Archdiocese of New Orleans to lease the building to the newly formed FOSA. Since that time, FOSA has held a number of successful fund raisers that have included concerts, auctions, and tours of the building.
In 1996, the building was declared a National Historic Landmark through efforts of the Friends, helping to insure its survival.
Because of the efforts of FOSA, the building has been made available to the community once again, albeit on a limited basis. Collaboration of these dedicated volunteers with other civic and private organziations has yielded a number of activities which have benefitted the community.
History St. Alphonsus, located at 2045 Constance Street, was originally built in 1855 by the Redemptorist Fathers to serve the religious and social needs of the Irish Catholic immigrants who began settling an area upriver from the French Quarter known as Lafayette City in the 1840s. It was one of a number of buildings forming a religious complex that once occupied five adjacent city blocks. Often referred to as "Ecclesiastical Square", the complex included an orphanage, nine school buildings, a gymnasium, three churches, the priests' residence and gardens, two convents, stables, a laundry and other supporting buildings.
The post-World War II migration to the suburbs, in addition to the development of low-income housing within the neighborhood, diminished the church's congregation. Steadily rising operating and maintenance costs led the Redemptorists to close St. Alphonsus in the late 1970s.
The Friends of St. Alphonsus (FOSA) was formed in 1990 after a small group of concerned citizens entered the abandoned church to view the splendid F. X. Zettler stained glass windows (c. 1870). Noting the serious deterioration and benign neglect of this magnificent and beautiful historic structure, Blanche Comiskey and Susan Levy successfully petitioned the Archdiocese of New Orleans to lease the building to the newly formed FOSA. Since that time, FOSA has held a number of successful fund raisers that have included concerts, auctions, and tours of the building.
In 1996, the building was declared a National Historic Landmark through efforts of the Friends, helping to insure its survival.
Because of the efforts of FOSA, the building has been made available to the community once again, albeit on a limited basis. Collaboration of these dedicated volunteers with other civic and private organziations has yielded a number of activities which have benefitted the community.

